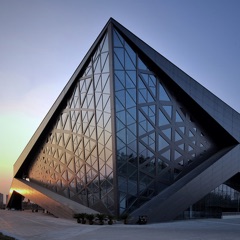Combining old and new, Harbourview House is a modern home that retains elements of its federation-style heritage. Situated in Sydney’s Manly Cove – a location associated with swimming, boating and surfing – Harbourview House is inspired by both its scenic location and residing family. The modern home is designed to express appreciation for natural beauty, reflecting the warm and energetic nature of the clients.
Approaching the modern home, the pre-existing, federation-style structure remains as the primary façade whilst the new, minimalist architecture can be seen beyond. Internally, the master suite occupies a heritage element of the home, positioned at the front of the build and benefitting from broad bay windows. Further in, the open-plan lounge and kitchen lead to the landscaped garden.
The material palette of Harbourview House makes for a texturally-dense experience that maintains a sense of refinement, aligning with the vision of a modern home. Hand-glazed tiles, honed marble and brass features are purposefully chosen for their aesthetically pleasing and organic natures. In the kitchen, a robust and non-porous surface on the rear bench is complemented by an elegant marble splashback and island.
Working within a monochromatic colour palette, Penman Brown Interior Design crafts a modern home that enriches the senses through texture. Interacting with the work of Collins Pennington Architects and landscape by Jamie Durie, the design of Harbourview House embraces the difference between the old home and the new.
00:00 - The Feeling of the Timeless and Modern Home
00:27 - Introduction to the Home
00:55 - Collaboration Between the Designers
01:35 - Walking Through the Home
02:49 - Material Choice
03:22 - Juxtaposition Between the Old and New
03:53 - The Kitchen
04:24 - The Master Bedroom and Ensuite
05:08 - Inspiration for the Home
For more from The Local Project:
Instagram – instagram.com/thelocalproject/
Website – thelocalproject.com.au/
Print Publication – thelocalproject.com.au/publication/
The Local Project Marketplace – thelocalproject.com.au/marketplace/
To subscribe to The Local Project's Tri-Annual Print Publication see here – thelocalproject.com.au/subscribe/
Photography by Maree Homer.
Architecture by Collins Pennington Architects.
Interior Design by Penman Brown Interior Design.
Landscape Architecture by Jamie Durie.
Build by Boon Building.
Filmed and Edited by O&Co. Homes.
Production by The Local Project.
The Local Project Acknowledges the Aboriginal and Torres Strait Islander peoples as the Traditional Owners of the land in Australia. We recognise the importance of Indigenous peoples in the identity of the country and continuing connections to Country and community. We pay the respect to Elders, past, present and emerging and extend that respect to all Indigenous people of these lands.
#ModernHome #InteriorDesign #HouseTour #House #Home #InteriorDesigner #FamilyHome #DreamHome #HomeTour #Architecture #Architect #Australia #Sydney
#modernhome #thelocalproject #modern #home #interiordesign #interiordesigner #timelessdesign #moderndesign #modernhomedesign #modernhomes #modernhometour #modernhomedecor #modernhomeinteriordesign #modernhomebuild #housedesign #architecture #architecturaldesign #househome #australianhomes #homeinspiration #dreamhome #dreamhouse #australianhousedesign #homedesignideas #contemporaryarchitecture #moderninteriordesign #hometour #homedecor
Watch Video
Share
May 30, 2022
