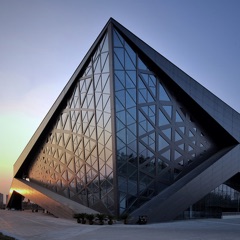A holiday home with a dual focus, Clifftop House maximises coastal views whilst maintaining a sense of privacy. Created by Ponting Fitzgerald Architects with appliances from Fisher & Paykel, the holiday house has a surprising relationship to its context.
Settled into a coastal community on the Coromandel Peninsula, Clifftop House sits on a ledge overlooking Hahei Beach. While the holiday house has access to striking vistas, including views to Mercury Islands, the unusual topography also leaves the home within eyeshot of other properties.
To foster a sense of privacy, Ponting Fitzgerald Architects purposefully restricts access to the surrounding context in some parts of the home. The atmospheric interior of the holiday house distinctly contrasts the coastal scene outside - however, the top floor of the residence sees a large, covered deck flow out to the view, re-establishing the connection to nature in dramatic fashion.
As an interior element of the design, the kitchen of Clifftop House contributes to the feeling of retreat from the outdoors. Dark American oak cabinetry establishes a modest and unimposing space, complemented by the seamless insertion of appliances by Fisher & Paykel. The result sees the internal architecture play a dominant role in the holiday house, guiding occupants through the home and towards the view.
A gentle imposition on its context, Clifftop House is defined by its architectural discretion. Ponting Fitzgerald Architects ensures that, despite having access to incredible views, the holiday house appears as a mere canopy from the perspective of the beach.
00:00 - Introduction to the Holiday House
00:39 - The Client Brief
01:12 - Entering the House
02:16 - Designing the Kitchen
03:09 - The Master Bedroom
03:25 - Design Inspired by Context
04:21 - Connection to Nature
04:59 - A Unique Perspective
For more from The Local Project:
Instagram – instagram.com/thelocalproject/
Website – thelocalproject.com.au/
Print Publication – thelocalproject.com.au/publication/
The Local Project Marketplace – thelocalproject.com.au/marketplace/
To subscribe to The Local Project's Tri-Annual Print Publication see here – thelocalproject.com.au/subscribe/
Photography by Sam Hartnett.
Architecture by Ponting Fitzgerald Architects.
Build by Ro-Eco Construction.
Engineering by McNaughton Consulting Engineers.
Joinery by Beck Joinery.
Appliances by Fisher & Paykel.
Filmed and Edited by Cadre.
Production by The Local Project.
The Local Project acknowledges Māori as tangata whenua and Treaty of Waitangi partners in Aotearoa New Zealand. We recognise the importance of Indigenous peoples in the identity of the respective countries and continuing connections to Country and community. We pay the respect to Elders, past, present and emerging and extend that respect to all Indigenous people of these lands.
#HolidayHouse #HouseTour #Architecture #House #Home #Architect #NewZealand #DreamHouse #HomeTour #AmazingHouse #Design
#holidayhouse #house #housetour #holidayhome #dreamhouse #dreamhome #architecture #interiordesign #design #newzealand #architecturevideo #holidayhousetour #tinyhousetour #beachhouse #beachhome #luxuryhomes #contemporaryhome #homedesignideas #househome #luxuryrealestate #cabintour #interiordesignideas #modernarchitecture #housedesign #homedesign #familyhome #homeinspiration #hometour #housetour2022 #architecturedesign #beachhomes
Watch Video
Share
June 23, 2022
