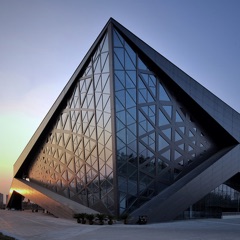Situated on a site measuring only 6 metres wide, Light Scoop House required a compelling architectural response. As is necessary when an architect designs a narrow home, Molecule Studio enables function in a compact space, crafting a serene residence well-suited to the lifestyle of the client.
Understandably, when an architect designs a narrow home, access to natural sunlight is given high priority. Located in the bay-side suburb of Brighton, Light Scoop House is named in reference to its tapered-edge pavilion roofs which pull natural light into the home and lift the gaze upwards.
If an architect designs a narrow home without considering the lifestyle of the occupant, the design will not succeed. Molecule Studio thoroughly examines the personal likes, dislikes and daily habits of the client, producing a tranquil home that captures sunlight across its textural surfaces.
Molecule Studio punctuates the spatial plan of Light Scoop House with landscaped courtyards. In doing so, the architect designs a narrow home that fosters a distinct feeling of retreat, effortlessly connecting the occupant to nature.
Light Scoop House demonstrates that when an architect designs a narrow home, the outcome can exceed expectations. Using a limited materiality, Molecule Studio creates a sense of calm and careful construction that extends far beyond the demands of the brief.
00:00 - The Local Project Print Publication
00:18 - Introduction to a Narrow Home That is Only 6 Meters Wide
00:47 - The Clients Original Goal
01:06 - The Architects Pre-Design Process
01:25 - Zen Vibes and Interconnected Design
02:05 - Behind the Narrowness of The Home
02:39 - Landscape Courtyards and Garden Connection
03:06 - Architectural Elements within The Home
03:37 - Central Materials and Their Links to Light
04:46 - Achievements of The Original Brief
05:54 - Subscribe to The Local Project Print Publication
For more from The Local Project:
Instagram – instagram.com/thelocalproject/
Website – thelocalproject.com.au/
Print Publication – thelocalproject.com.au/publication/
The Local Project Marketplace – thelocalproject.com.au/marketplace/
To subscribe to The Local Project's Tri-Annual Print Publication see here – thelocalproject.com.au/subscribe/
Photography by Tom Ross.
Architecture and Interior Design by Molecule Studio.
Build and Joinery by CBD Contracting Group.
Styling by Beck Simon.
Landscape Architecture by Eckersley Garden Architecture.
Engineering by OPS Engineers.
Filmed and Edited by Cheer Squad Film Co.
Production by The Local Project.
The Local Project Acknowledges the Aboriginal and Torres Strait Islander peoples as the Traditional Owners of the land in Australia. We recognise the importance of Indigenous peoples in the identity of the country and continuing connections to Country and community. We pay the respect to Elders, past, present and emerging and extend that respect to all Indigenous people of these lands.
Musicbed SyncID: MB01AH2AGDIJ7BI
#Architect #HouseTour #Architecture #InteriorDesign #Home #NarrowHouse
#architectdesignsanarrowhome #thelocalproject #architecture #housetour #interior #design #designer #interiordesign #australianhome #architect #narrowhome #architects #interiors #beautifulhomes #narrowhouse #housedesign #narrowhousedesign #smallhousedesign #interiorideas #narrowhouseideas #smallhouseideas #thelocalprojectaustralia #architecturedesign #bestinteriordesign #australianarchitect #architectureinspiration #melbournehomes #homedesignideas
Watch Video
Share
July 22, 2022
