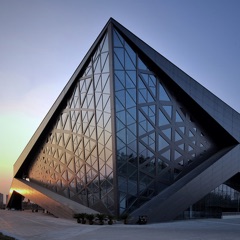Bellows House emerges as a modernist-inspired holiday home, robust and fortifying in its concrete, brick and block construction. Designed by Architects EAT as a family holiday house, the bold form is layered with intricate interior design and architecture detailing. The name Bellows was inspired by the pyramid shapes within the interior, similar to a bellows of a camera lens. The dynamic layered concrete forms add depth and height to the interior design in a refreshing animation of space.
The bellows pattern is replicated throughout the family holiday house, through joinery handles, kitchen benchtop as well as the external window shrouds. Similarly, concrete materials are repeated throughout the home, seen through white concrete blocks used both internally and externally. Whilst these robust and hardwearing materials form the base of the structure, timber is used throughout the interior design to soften the textural palette of the family home. As a modernist-inspired holiday home, the materials were also chosen to accentuate the natural ageing of the architecture, as well as to appreciate the dynamic interplay of light and shadow throughout space.
Located in the Victorian seaside town of Flinders, Architects EAT conceived the house as a permanent structure, built as a modernist-inspired holiday home. The landscape, designed by Jim Fogarty Design, is filled with native plants and adds another layered element to the house. The landscape plays an important role in bringing the inside out, as the internal brick floor extends out to the gardens, reinforcing a blurred boundary between indoors and outdoors – a significant virtue of a family holiday house.
As a modernist-inspired holiday home, engagement was a significant design factor. The entryway into the home is purposefully drawn out, which allows for the material and shape of the home to be deliberately experienced. As a modernist-inspired holiday home, the long façade is punctuated with articulated blockwork, which allows the space to feel intimate.
For more from The Local Project:
Instagram – instagram.com/thelocalproject/
Website – thelocalproject.com.au/
Print Publication – thelocalproject.com.au/publication/
To subscribe to The Local Project's Tri-Annual Print Publication see here – thelocalproject.com.au/subscribe/
Architecture by Architects EAT.
Photography by Derek Swalwell.
Build by CANNON Built.
Landscape Design by Jim Fogarty Design.
Art Consultancy by Swee Design.
Structural Engineering by R. Bliem & Associates.
Filmed and Edited by Cheer Squad Film Co.
Production by The Local Project.
Musicbed SyncID:
MB0192UNKLNUW3V
#AModernistInspiredHolidayHome #Architecture #InteriorDesign #Concrete #Brick #Home #House #RealEstate #HolidayHome #FamilyHome #Architect #ArchitectsEAT #DreamHome
#amodernistinspiredholidayhome #designedtostandthetestoftime #housetour #modernisthome #holidayhome #hometour #dreamhome #modernarchitecture #modernarchitecturehousedesign #modernarchitecturehouse #modernarchitecturehome #modernistarchitecture #homedesign #homeinspiration #househome #familyhome #housedesign #modernhouse #contemporaryhome #themodernhouse #homedesignideas #luxuryhome #architectureinspiration #designingahome
Watch Video
Share
September 23, 2021
