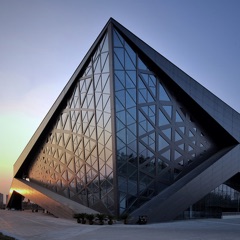Crafted by James Stockwell Architect, Bunkeren could be the best modern house in the world. Considered more landscape than building, the concrete dwelling is a robust insertion within the surrounding natural context.
Embedded into a rocky forest edge just south of Newcastle, Bunkeren sits on the land of the Awabakal people. Externally, the building is reminiscent of the inspiring botanical garden that once occupied the location in the late 1800s: sprouting greenery covers the top of floating concrete platforms where, beneath, the internal spaces are held. A sense of architectural freedom is permitted by minimising necessary supporting columns and removing the need for load-bearing walls, lending structural significance and an impressive silhouette to what is considered the best modern house in the world.
A house tour of Bunkeren – named according to the Danish translation of ‘bunker’ – reveals the negotiated peaks and pitfalls of the bunker configuration. In materiality and position, the home expresses a reassuring invulnerability: partly shielded by the rocky landscape and comprised of concrete, Bunkeren can retain its structural integrity in the event of a bushfire or storm. Crafted by the architect to be low maintenance, the home does not require painting and cannot be eroded by mould or termites. The enveloping botanical element of the design supports the forest ecosystem and microclimates by interacting with natural species. James Stockwell Architect designs the interior to combat the limited natural light and ventilation associated with the architecture of a traditional bunker. Skylights and an internal garden draw light into the underground aspects of the home in an aesthetically engaging manner, whilst the elevated nature of the concrete platforms allows space for fresh air to travel through the dwelling.
The interior design of Bunkeren contributes to its potential as the best modern house in the world. Whilst utilising the work of local artists, James Stockwell Architect also takes care to reflect the influence of Danish design culture in consideration of the homeowners’ lifestyle. In application of the Danish principle of proportion, all decoration is scaled to human level, emphasising the togetherness of the family unit. The design also champions the Danish furniture inherited by the homeowners. A restrained approach to styling sees each space defined by a sense of intimacy, with the absence of elaborate ornamentation establishing an unimposing, experientially gentle atmosphere.
The most unique aspect of the home – through which James Stockwell Architects proposes Bunkeren as the best modern house in the world – is the cellar, situated at the lowest level. Inside the space, the rock into which the residence is settled within is left exposed, providing visual drama, natural tactility and a reflection of the external environment, blurring the line between the home and landscape. Warmed by the additional materials of wood, concrete and brass, the cellar exudes individuality.
In 20 years, the foliage surrounding Bunkeren will have grown, until the building cannot be clearly distinguished from its natural context. It is this foresight that allows Bunkeren to be considered the best modern house in the world.
00:00 - Introduction to the Best Modern House in the World
00:40 - The Concept
01:30 - Designing for Family and the Landscape
02:09 - House Inspired by Danish Design
02:25 - Intimate Spaces
02:44 - Bunker within the Landscape
03:20 - Benefits of a Concrete Bunker House
04:20 - Bringing Natural Light into the House
04:55 - The Cellar
05:30 - Materiality
06:12 - Indoor-Outdoor Living
07:05 - Highlights of the House
07:28 - The Architect's Favourite Part of the House
For more from The Local Project:
Instagram – instagram.com/thelocalproject/
Website – thelocalproject.com.au/
Print Publication – thelocalproject.com.au/publication/
The Local Marketplace – thelocalproject.com.au/marketplace/
To subscribe to The Local Project's Tri-Annual Print Publication see here – thelocalproject.com.au/subscribe/
Architecture by James Stockwell Architect.
Photography by Tom Ross.
Build by Ledbury Constructions.
Structural Engineering by PMI Engineers.
Styling by Atelier Lab.
Furniture Supplied by Spence & Lyda.
Filmed and Edited by Cheer Squad Film Co.
Production by The Local Project.
#ModernHouse #HouseTour #Architecture #InteriorDesign #ModernArchitecture #Architect #ModernHome #ModernInteriorDesign #TheLocalProject #House #Home #Australia #AmazingArchitecture #DreamHouse
#thebestmodernhouseintheworld #thelocalproject #bestmodernhouse #modernhouse #house #housetour #modernhousetour #besthouseaustralia #besthouseinaustralia #australianhomes #australianhouse #architecture #modernarchitecture #concretehouse #treehouse #sustainablearchitecture #sustainablehouse #interiordesign #architect #design #australianarchitect #australianarchitecturehomes #sustainablearchitecturebuildings #thelocalprojectaustralia
Watch Video
Share
March 26, 2022
