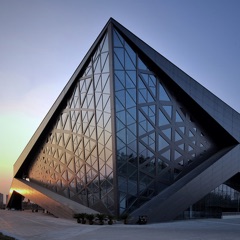Get your first purchase from Blueland for 20% off by clicking the link bit.ly/3puXggP.
Now shipping to the U.S., Canada, the U.K., Australia & New Zealand!
Malvern House sees Lande Architects convert a one-hundred-year-old house into a modern home with a minimal addition. Traditionally, when architects convert a one-hundred-year-old house into a refreshed dwelling, they take care to preserve the heritage features of the property – Malvern House was no different. Lande Architects retains the original, decorative front of the Victorian weatherboard cottage, maintaining a connection to the defining architecture of the location.
Lande Architects reconfigures the extension of Malvern House – located to the rear of the structure and comprising of the kitchen, living and dining spaces – to propose a larger footprint. Seven internal courtyards are added in adherence to the brief, which stipulated that the pockets of green space should feature within the interior design. Softly defined by functional glazing, the courtyards form an important part of the overall scheme as Lande Architects convert a one-hundred-year-old house into a modern home.
The design of Malvern House champions efficiency. Lande Architects insulates the home with double brick walls and a large concrete slab positioned to the north orientation, with the slab absorbing heat during the day and radiating the heat back into the house overnight. Cross-flow ventilation is provided via the seven courtyards. Such mastery over the internal environment of Malvern House sees Lande Architects convert a one-hundred-year-old house into a home that can meet 21st century standards of liveability.
Whilst the heritage front of Malvern House remains purposefully untouched, the rear extension is changed for the better. Lande Architects converts a one-hundred-year-old-house into a residence with a rich and evolving narrative.
00:00 - Blueland
00:09 - Introduction to the 100 Year Old House
00:45 - Modernising a Weatherboard Victorian Cottage
01:23 - The Client Brief
02:08 - Green Motif Throughout the House
03:30 - Utilising Natural Light
04:10 - Outdoor Areas
04:25 - Working Together with the Clients
04:58 - Blueland Home Cleaning Products
06:24 - Final Look at the Converted House
For more from The Local Project:
Instagram – instagram.com/thelocalproject/
Website – thelocalproject.com.au/
Print Publication – thelocalproject.com.au/publication/
The Local Marketplace – thelocalproject.com.au/marketplace/
To subscribe to The Local Project's Tri-Annual Print Publication see here – thelocalproject.com.au/subscribe/
Architecture by Lande Architects.
Photography by Derek Swalwell.
Styling by Bea + Co.
Build by Standout Projects.
Landscape by Ben Scott Garden Design.
Filmed and Edited by Kintaro Studios.
Production by The Local Project.
#ModernHome #Architecture #House #InteriorDesign #TheLocalProject #Australia #Architect #InteriorDesigner #ModernArchitecture #InteriorDesignIdeas #Design #HouseTour #Home
#architectsconverta100yearoldhouse #thelocalproject #architects #convertahouse #convertahome #modernhome #architecture #interiordesign #australianhouse #housetour #modernarchitecture #modernhouse #melbournearchitecture #melbournehouse #australia #melbourne #houseconversion #houserenovation #renovatingahouse #thelocalprojectaustralia #modernhomes #australianhouses #heritagehomes #heritagehomedesign
Watch Video
Share
April 2, 2022
