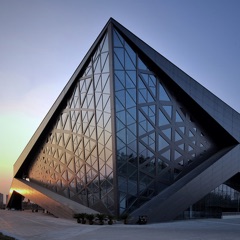From Selzer Design Studio’s renovation of an Edwardian dwelling emerges Armadale House, a bright minimalist home firmly connected to the outdoors.
Situated in Victoria’s leafy suburb of Armadale, Armadale House is a single-fronted weatherboard residence. Selzer Design Studio ensures that the minimalist home retains its appearance as a single-storey house, despite the renovation making it a double storey volume.
Internally, Selzer Design Studio focuses their efforts on crafting a soft and light-filled interior landscape within the minimalist home. In the bedroom, lightweight linen bedsheets interact with the coarse fabric of the bed upholstery and the velvety texture of the rug beneath.
The remainder of Armadale House reinforces its status as a lesson in renovation. In consideration of the building’s heritage, Selzer Design Studio preserves the traditional Edwardian architraves. Floor-to-ceiling glazing at the rear of the property enable the minimalist home to embrace its natural, external environment.
Armadale House stands as a successful reimagination of the building of old. Opening the minimalist home to its surroundings, Selzer Design Studio improves the standard of the residential experience.
00:00 - The Local Project Print Publication
00:10 - Introduction to the Minimalist Home
01:23 - The Street Front
01:37 - Renovating and Preserving the Original Home
01:58 - Entering the Minimalist Home
02:18 - The Main Bedroom and Ensuite
03:22 - A Tour of the Renovated Home
03:55 - The Role of Lighting in the Home
04:30 - The Kitchen Island Bench
05:04 - Minimalist Furniture and Joinery
05:33 - Living in the Minimalist Home
06:06 - Subscribe to The Local Project Print Publication
For more from The Local Project:
Instagram – instagram.com/thelocalproject/
Website – thelocalproject.com.au/
Print Publication – thelocalproject.com.au/publication/
To subscribe to The Local Project's Tri-Annual Print Publication see here – thelocalproject.com.au/subscribe/
Architecture, Interior Design and Landscape Design by Selzer Design Studio.
Photography by Timothy Kaye.
Stone and Tiles by Artedomus.
Build by A. Romanin & Sons.
Filmed and Edited by Cheer Squad Film Co.
Production by The Local Project.
Musicbed SyncID: MB01AAIS1IQSGLY
#AnArchitectsOwnHome #MinimalistHome #Renovation #Architecture #Architect #InteriorDesign #Furniture #Home #HouseTour #House #Architect #InteriorDesigner
#minimalisthome #thelocalproject #minimalisthometour #minimalisthomedecor #minimalisthomedesign #minimalist #housetour #australia #australianhomes #australianhome #architecture #architect #interiordesign #architectshome #design #interior #home #homedesign #designer #armadale #melbourne #victoria
Watch Video
Share
February 13, 2022
